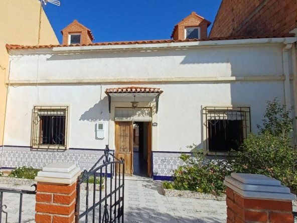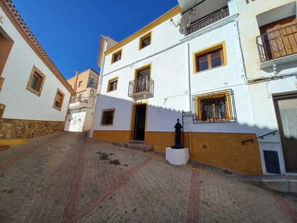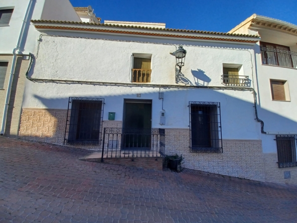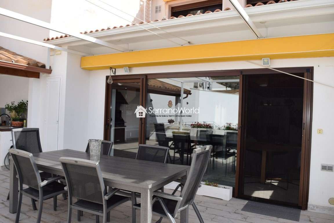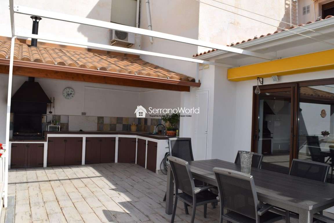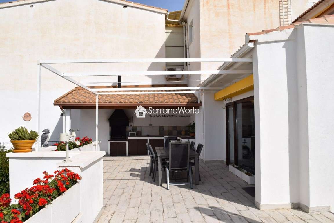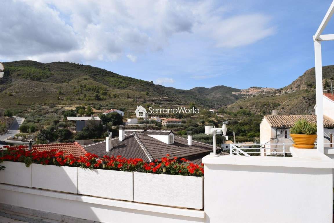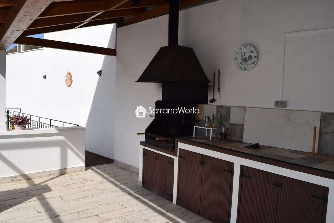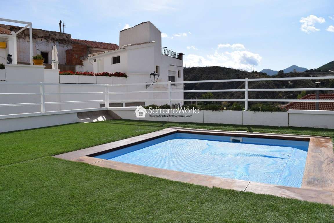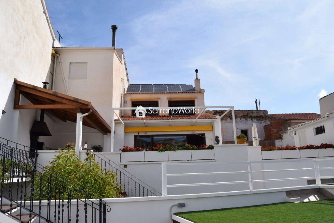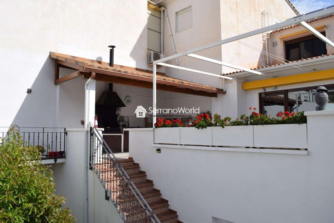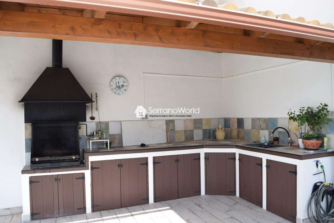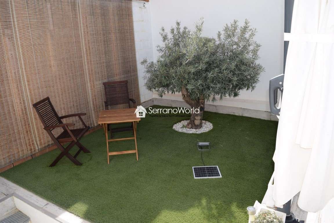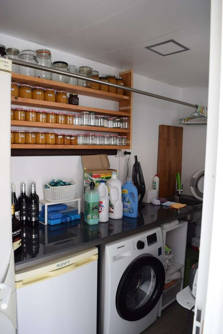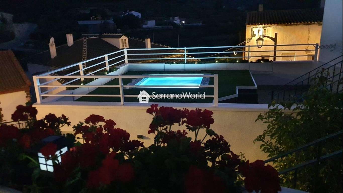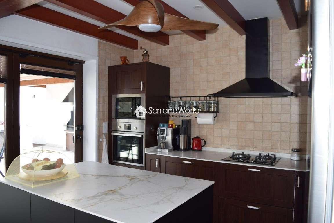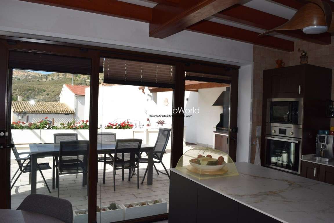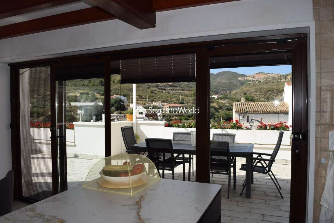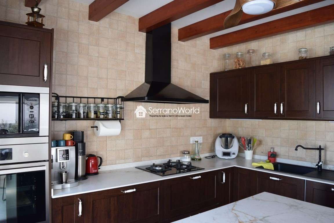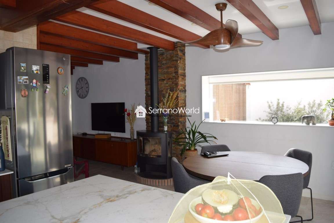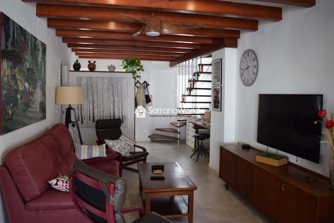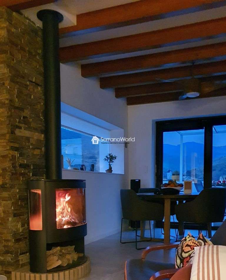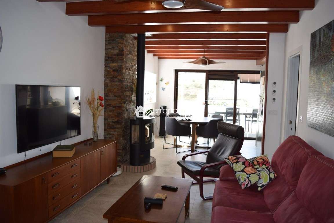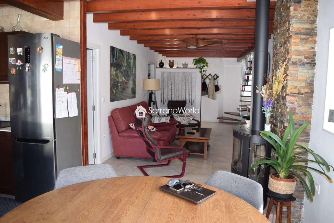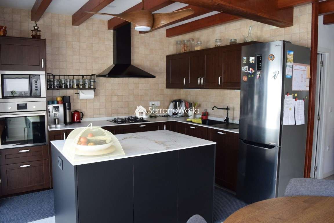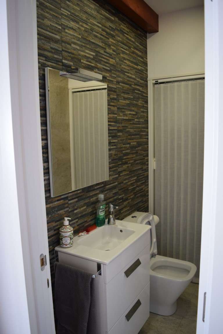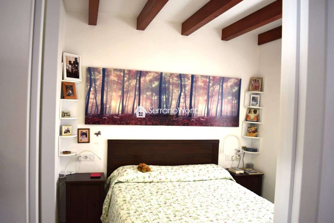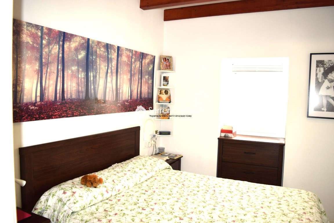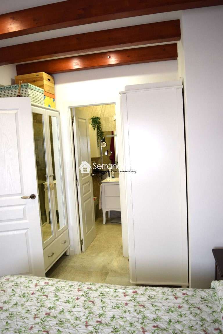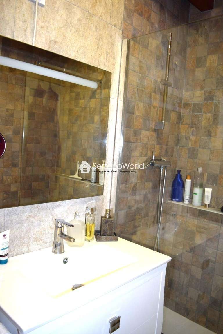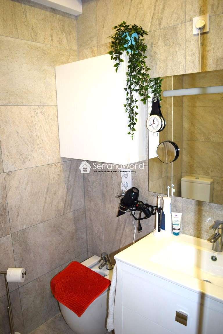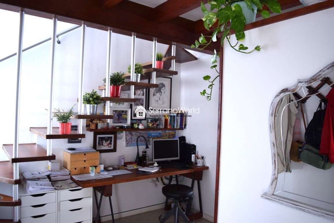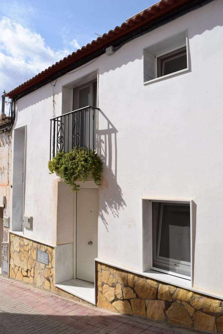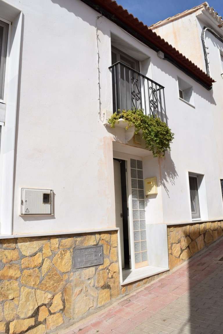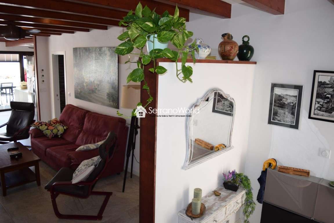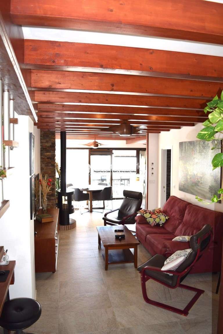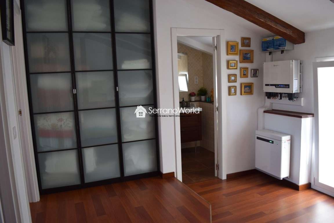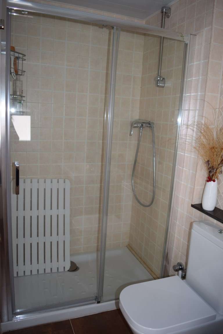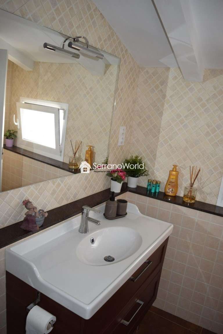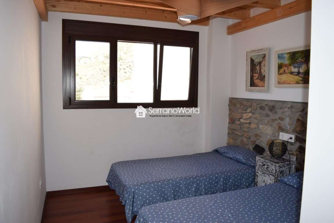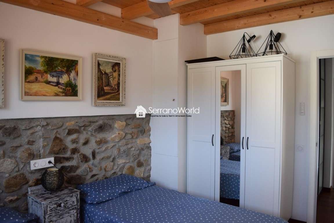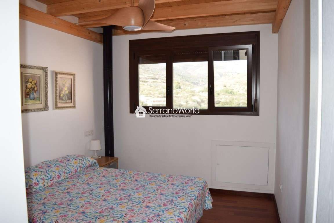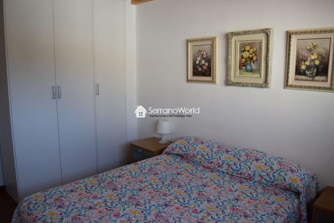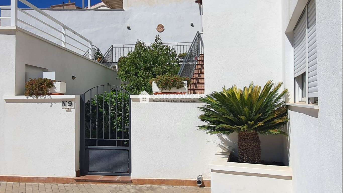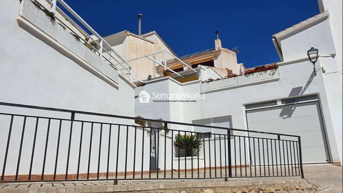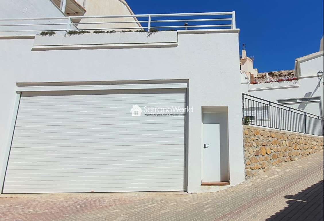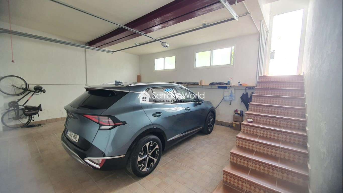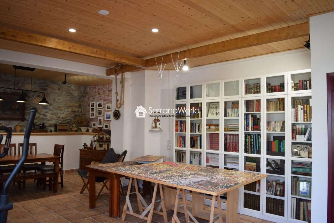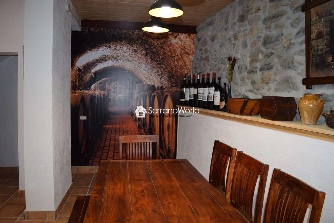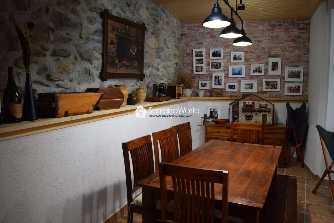Description
In the main house:
The ground floor:
Living/dining room with open kitchen of 43m2 (52 m2 built), which has access to the terrace and beautiful views of the mountains. The lounge also has a pellet burner. En-suite double bedroom with wardrobes and 4-piece full bathroom. Guest toilet (two pieces) with separation for electric water heater and washing machine. This part of the house also has under floor heating!
Upper floor
2 double rooms of 11m2 (13.5m2 built) each, one of which has original stone as a feature wall.
Studio-living room 12m2 (14.5m2 built)
Full bathroom (3 pieces)
16m2 under-roof storage room with access hatch.
The main house also has beamed ceilings, which give the property lots of character and they are also reinforced with concrete making the house extra secure. There are also ceiling fans fitted throughout, as well as mosquito blinds. The property also has solar panels installed.
Underneath the main house:
Multipurpose room 40m2 useful (50m2 built). also used as guest bedroom, permanent gym, wine cellar, reading space. It has a 2-piece toilet, plus there is access to one of the garages, currently used as a workshop.
On the same level there is a garden-orchard with automatic irrigation and three established trees that already produce their fruits: a lemon tree, a laurel tree and an avocado tree. From this area there are stairs leading to the main garage:
40m2 useful garage (7mx5.75m and 52m2 built) for two large vehicles, with 5.25m wide automatic door and hose connection for car washing.
Terraces
Terrace at the main floor level 67m2. Here there is also a covered BBQ area completed with small outside kitchen area and sink. There is an awning 5m wide by 4.75m outlet from the access into the main house. On the same terrace opposite the BBQ area is a 5m2 pantry-laundry room with all hydraulic and electrical services with security panel.
From the terrace there are stairs leading both down to the fruit trees, garage and multipurpose room, as well as across to the saltwater pool with interior dimensions 2.3mx2.3mx.65m (3000liters) with cleaning robot and automatic and programmable maintenance. there is a decked area and the pool is surrounding by artificial grass.
Annexed house
House that is part of the complex in which half is original and the other half is new construction and annexed to the rest of the house (terrace, pantry-laundry room, garage and workshop)
You have a new home construction project with 3 bedrooms and two bathrooms on the upper floor and a living room, kitchen on the ground floor and a toilet. The project is approved, legalized and paid for in full as well as paid the building permit at the town hall.
Due to the size and layout of the property, and to be able to appreciate all the special features, we recommend viewing this house in person! For more photos please ask, and please take a look at the floor plans below!
Property Documents
Address
- City: Lijar
- State/county: Almeria
Details
Actualizado en diciembre 5, 2024 a 11:02 am- Price: 1,250€/monthly
- Land Area: 320 m²
- Bedrooms: 3
- Bathrooms: 2.5
- Garages: 2
- Property Type: Semi-detached Villa, Village house
- Property Status: For Rent


















































